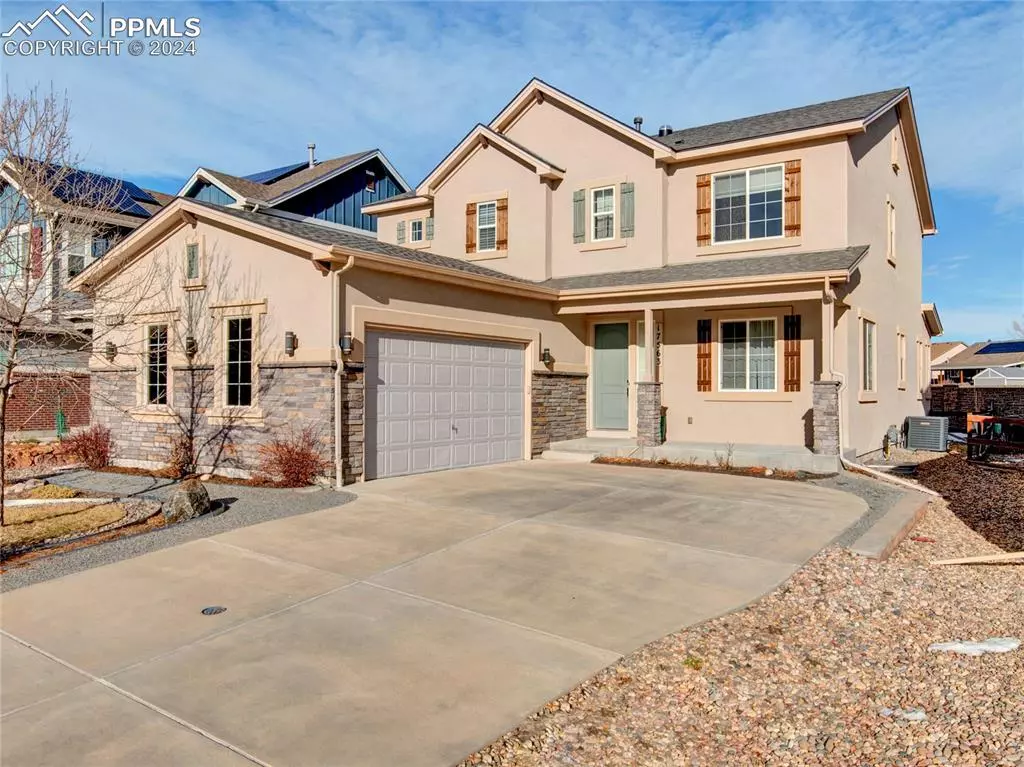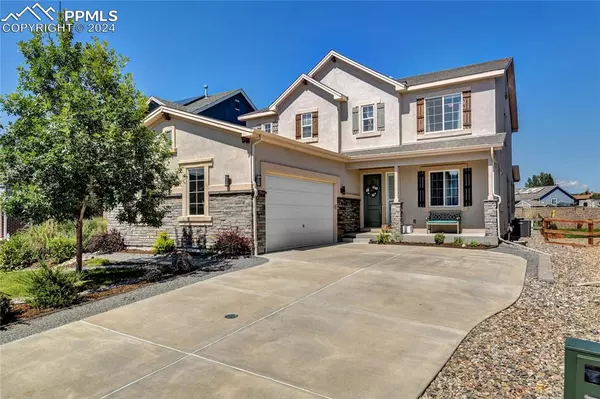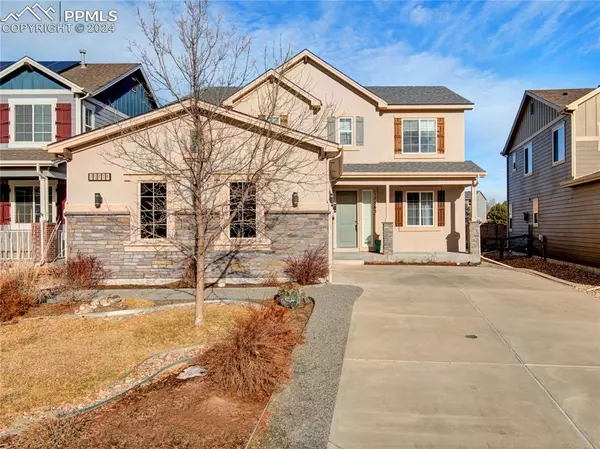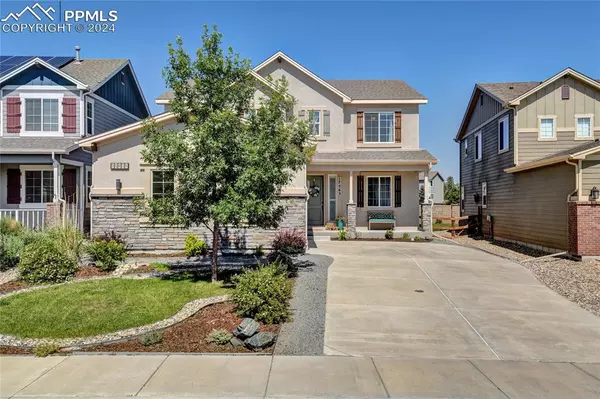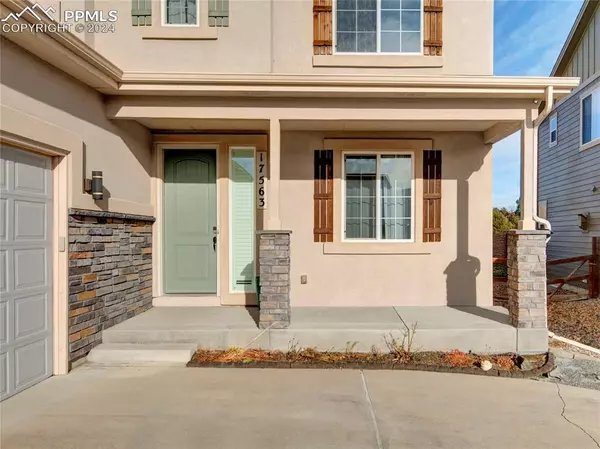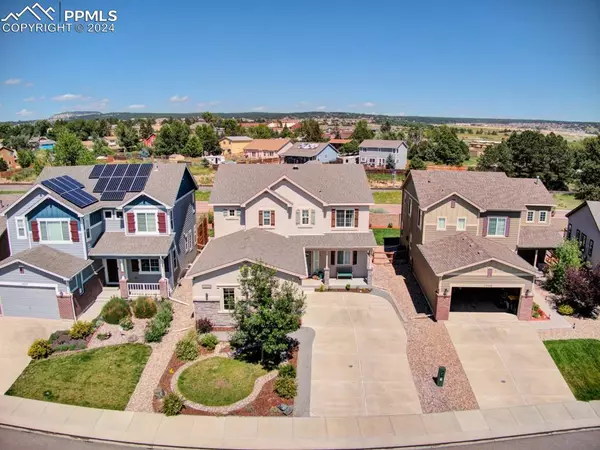4 Beds
3 Baths
4,318 SqFt
4 Beds
3 Baths
4,318 SqFt
Key Details
Property Type Single Family Home
Sub Type Single Family
Listing Status Under Contract - Showing
Purchase Type For Sale
Square Footage 4,318 sqft
Price per Sqft $152
MLS Listing ID 7401062
Style 2 Story
Bedrooms 4
Full Baths 2
Half Baths 1
Construction Status Existing Home
HOA Fees $99/mo
HOA Y/N Yes
Year Built 2015
Annual Tax Amount $5,053
Tax Year 2023
Lot Size 5,662 Sqft
Property Description
you desire. Stucco Exterior. 4 Large bedrooms, 3-baths, and a 3-car garage! The location right next to Monument Lake is
super convenient for those that love watersports, such as paddleboarding, kayaking, and fishing—only minutes from
downtown Monument to enjoy local restaurants, taprooms, farmers market, and shopping. The main level of the home
boasts beautiful and durable engineered hardwood flooring. NEW numerous large windows flood the main level with
natural light. The gourmet kitchen is fully outfitted with high-end stainless appliances, double ovens, a gas range, a
custom cedar-wrapped island, upgraded cabinetry with pull-outs, and a large pantry. The refrigerator, gas range, and
microwave are all less than two years old! Entertaining large groups is easy with the open main level floor plan with a
kitchen that flows into the large living room and walk-out access to the well-manicured back yard to the large
maintenance-free concrete patio. The upstairs boasts comfortable living with four large bedrooms, two spacious
bathrooms, and a laundry room. The spacious master suite features a HUGE master bath with DUAL showers, dual
vanities, a large soaking tub, and a sizable walk-in closet. The second bedroom features a walk-in closet and its own
entrance to the en-suite full bathroom featuring dual vanities and solid stone counters. The office space on the main
level is pre-plumed for a wet bar or coffee bar. You will love the storage capacity of this home. The 3-car garage is well
lit with many windows and bright lighting. The 3rd space can store all your items, be used as a workshop or home gym
area. The voluminous unfinished basement has great potential for increased living space, additional storage, or a fitness
area. Other features are central air conditioning and so many features that you must visit to see them all!
Location
State CO
County El Paso
Area Lake Of The Rockies
Interior
Interior Features 6-Panel Doors, 9Ft + Ceilings, Skylight (s)
Cooling Ceiling Fan(s), Central Air
Flooring Carpet, Tile, Wood
Fireplaces Number 1
Fireplaces Type Gas, Main Level
Laundry Upper
Exterior
Parking Features Attached
Garage Spaces 3.0
Fence Rear
Utilities Available Cable Available, Electricity Connected, Natural Gas Connected, Telephone
Roof Type Composite Shingle
Building
Lot Description Level, Mountain View
Foundation Full Basement
Builder Name Century Communities
Water Municipal
Level or Stories 2 Story
Structure Type Frame
Construction Status Existing Home
Schools
School District Lewis-Palmer-38
Others
Miscellaneous Auto Sprinkler System,HOA Required $,Kitchen Pantry
Special Listing Condition Not Applicable

GET MORE INFORMATION
Broker-Owner | Lic# 100050435

