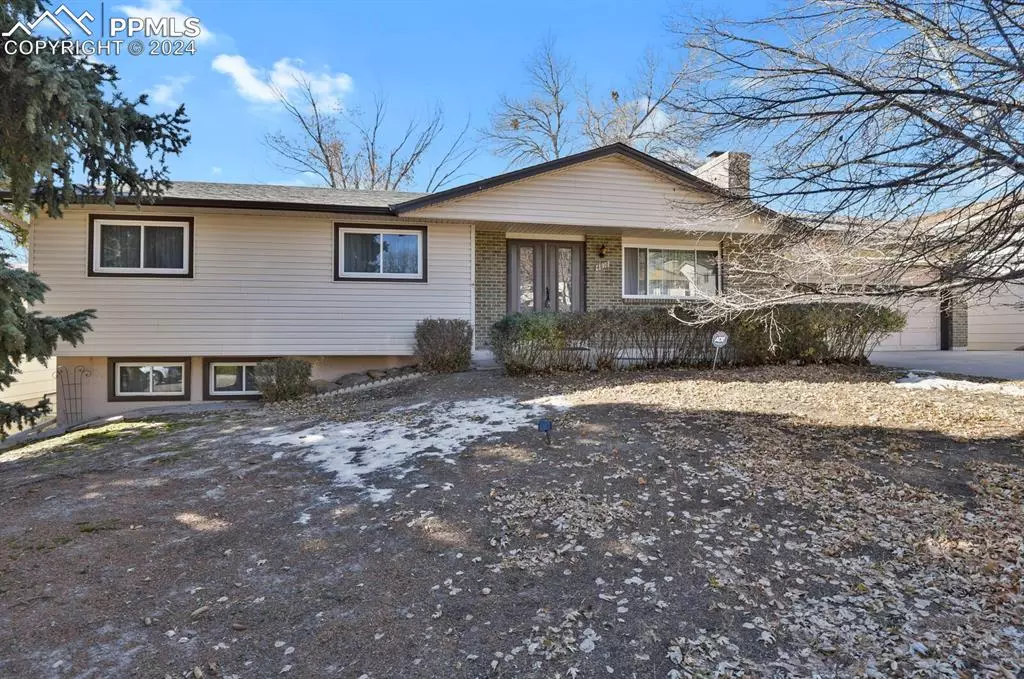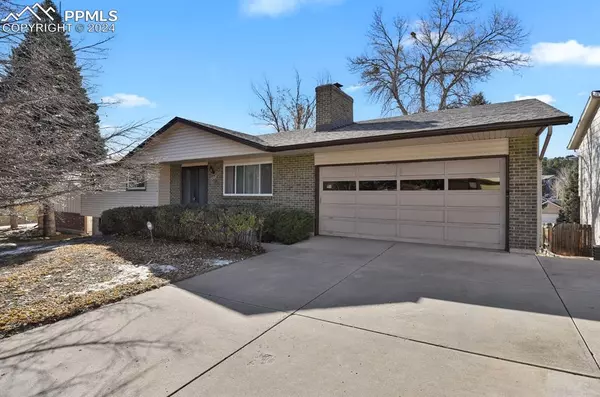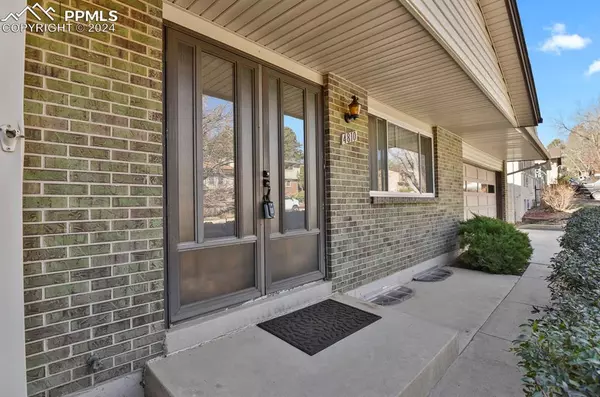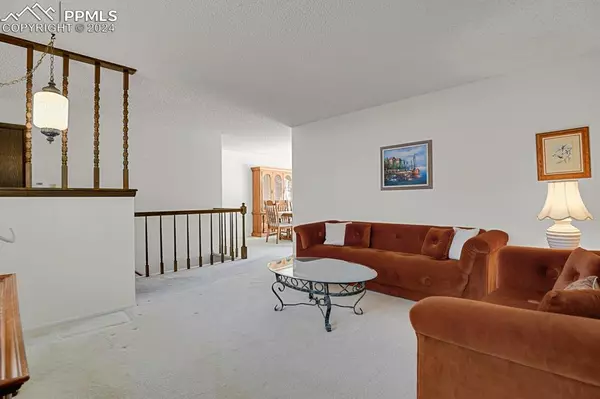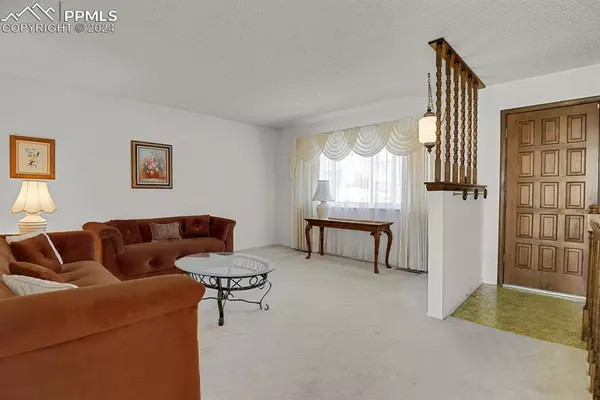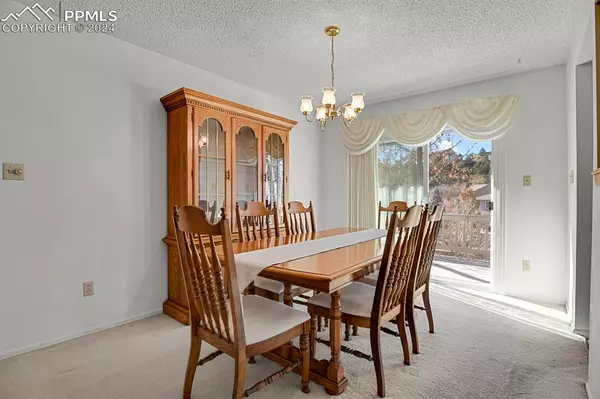4 Beds
2 Baths
2,521 SqFt
4 Beds
2 Baths
2,521 SqFt
Key Details
Property Type Single Family Home
Sub Type Single Family
Listing Status Active
Purchase Type For Sale
Square Footage 2,521 sqft
Price per Sqft $182
MLS Listing ID 2293670
Style Ranch
Bedrooms 4
Full Baths 2
Construction Status Existing Home
HOA Y/N No
Year Built 1974
Annual Tax Amount $916
Tax Year 2024
Lot Size 9,120 Sqft
Property Description
The main level offers a welcoming living room and a spacious formal dining room with a sliding door that leads to your private 16' X 8' deck ( built with Trex Decking). The kitchen is large enough to include a breakfast nook and features a pantry, abundant cabinetry, and quality appliances. The primary bedroom includes an in-suite bathroom and a convenient laundry chute. Two additional bedrooms and a full bathroom one of the bathrooms includes a Safe Step Walk in Tub and this complete the main level.
Downstairs, you'll find a partially framed basement with with sheetrock , some electric outlets & switches already done , one finished bedroom gives you plenty of room to expand. It's designed to accommodate at least two additional bedrooms, a rough-in for a third bathroom, and a generously sized recreation room with a wood burning stove like fireplace . This level also houses the utility room, laundry area (with an included washer and dryer), and space for storage. Don't miss the walk-out access to the 24' X 10' concrete patio, where you can enjoy the beautiful backyard. The yard is a true retreat, offering wonderful privacy with a park-like setting, mature trees, and a shed for outdoor tools.
The oversized driveway leads you into an over 25-foot-deep garage that includes a 220v plug for charging an electric vehicle , built-in shelving, and an upright freezer for added convenience is also included .
This home is in close proximity to Garden Ranch Park, shopping, restaurants, and provides quick access to the USAFA and I-25. It showcases true pride of ownership, featuring a 2023 roof, newer 2020 A/C, 2018 furnace, and 2020 hot water heater.
Don't wait—this house won't last long! Call today for your private showing.
Location
State CO
County El Paso
Area Garden Ranch Estates
Interior
Cooling Central Air
Flooring Carpet, Vinyl/Linoleum
Fireplaces Number 1
Fireplaces Type Basement, Wood Burning, Wood Burning Stove
Laundry Basement
Exterior
Parking Features Attached
Garage Spaces 2.0
Utilities Available Cable Available, Electricity Available, Natural Gas Available, Natural Gas Connected, See Prop Desc Remarks
Roof Type Composite Shingle
Building
Lot Description See Prop Desc Remarks
Foundation Full Basement
Water Municipal
Level or Stories Ranch
Finished Basement 30
Structure Type Framed on Lot
Construction Status Existing Home
Schools
School District Colorado Springs 11
Others
Miscellaneous Kitchen Pantry,Laundry Chute,Window Coverings
Special Listing Condition Not Applicable

GET MORE INFORMATION
Broker-Owner | Lic# 100050435

