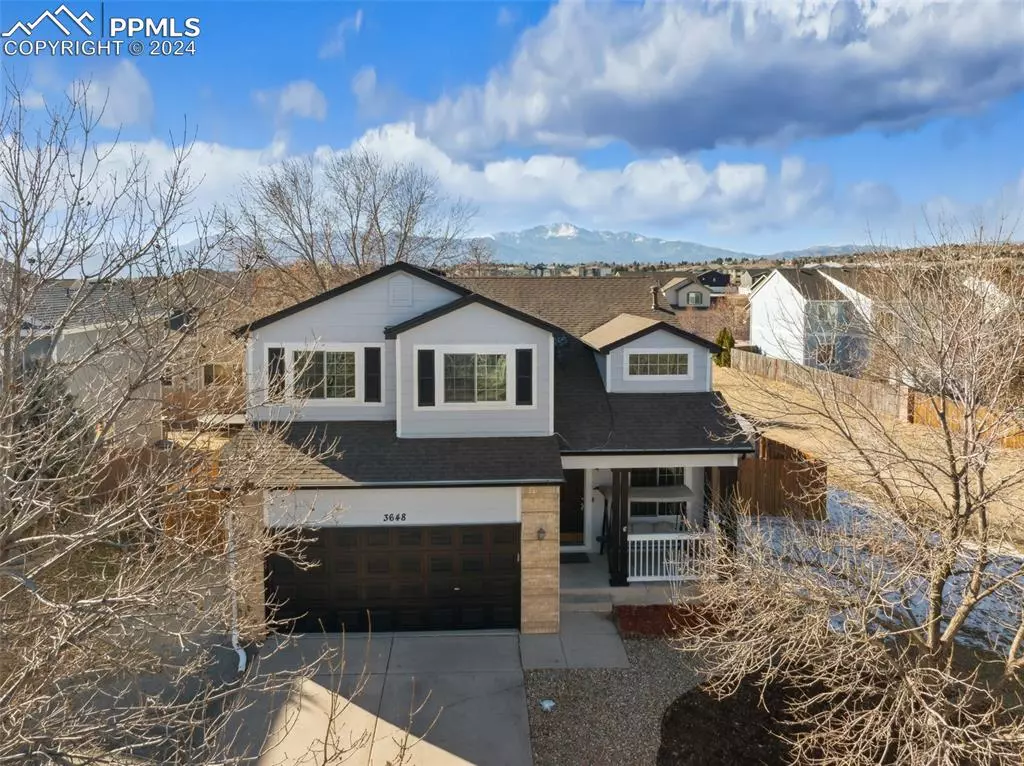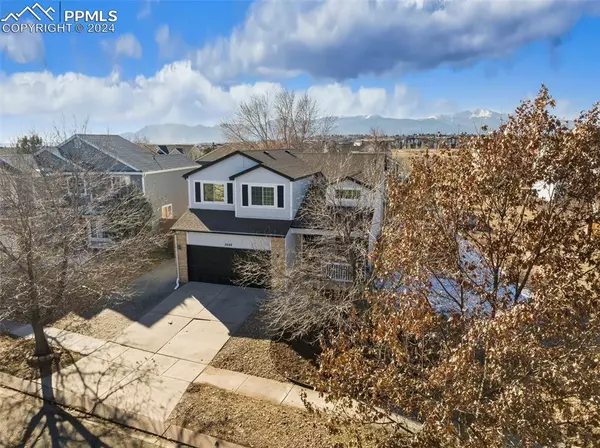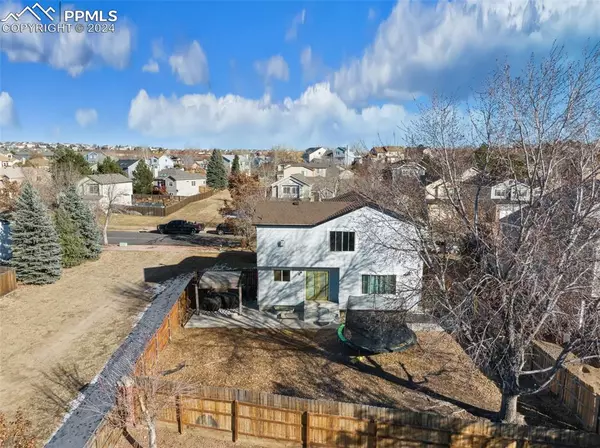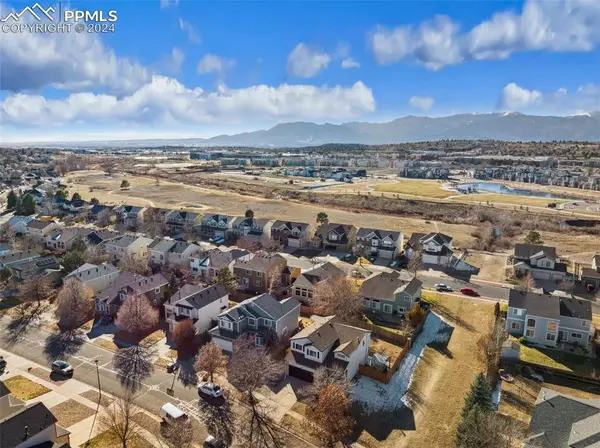3 Beds
4 Baths
2,169 SqFt
3 Beds
4 Baths
2,169 SqFt
Key Details
Property Type Single Family Home
Sub Type Single Family
Listing Status Active
Purchase Type For Sale
Square Footage 2,169 sqft
Price per Sqft $212
MLS Listing ID 1953156
Style 2 Story
Bedrooms 3
Full Baths 3
Half Baths 1
Construction Status Existing Home
HOA Fees $70/qua
HOA Y/N Yes
Year Built 1996
Annual Tax Amount $981
Tax Year 2023
Lot Size 6,098 Sqft
Property Description
The expansive master suite is a true retreat, featuring a luxurious 5-piece bath, a walk-in closet, and a cozy sitting area with built-in bookcases and a fireplace. Upstairs, two versatile bedrooms are perfect for children's rooms, guest accommodations, or a home office.
The finished basement provides additional living space ideal for a second family room, office, playroom, or a personalized recreation area. Step outside to the deck, perfect for grilling or enjoying your morning coffee while taking in the breathtaking views. The backyard offers plenty of space for pets and outdoor activities.
Conveniently located with easy access to shopping, dining, and military bases, this home offers both comfort and convenience. Blending luxury, style, and practicality, this property is a must-see. Don't miss the opportunity to make this beautiful house your home!
Location
State CO
County El Paso
Area The Colorado Springs Ranch
Interior
Cooling Central Air
Flooring Carpet, Wood
Fireplaces Number 1
Fireplaces Type Electric, Main Level, Two, Upper Level
Laundry Main
Exterior
Parking Features Attached
Garage Spaces 2.0
Utilities Available Cable Available, Electricity Available
Roof Type Composite Shingle
Building
Lot Description City View, View of Pikes Peak, See Prop Desc Remarks
Foundation Full Basement
Water Municipal
Level or Stories 2 Story
Finished Basement 100
Structure Type Frame
Construction Status Existing Home
Schools
School District Falcon-49
Others
Miscellaneous High Speed Internet Avail.,Kitchen Pantry,Security System
Special Listing Condition Not Applicable

GET MORE INFORMATION
Broker-Owner | Lic# 100050435






