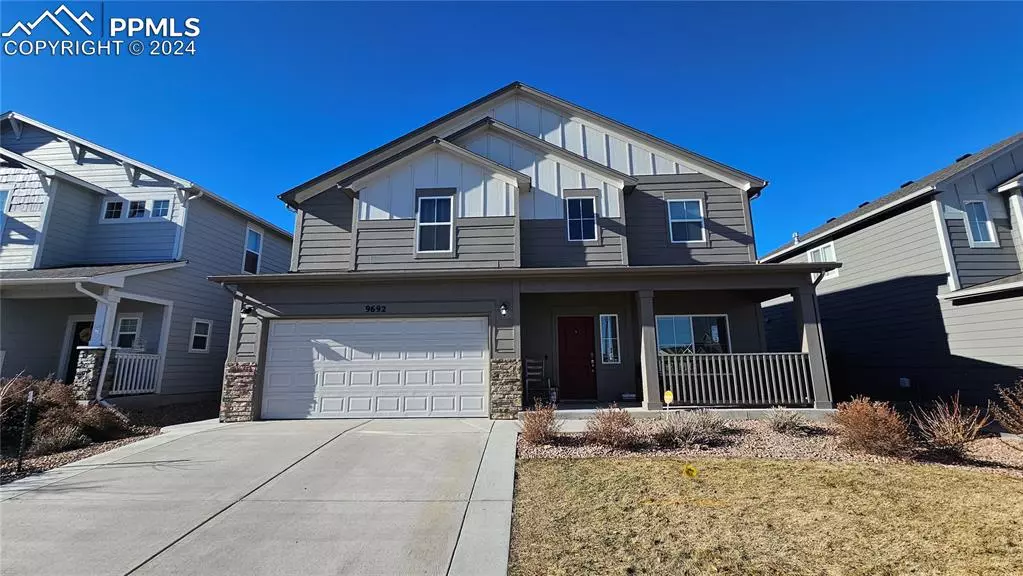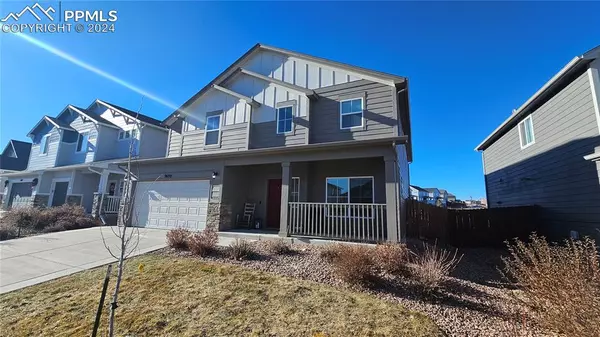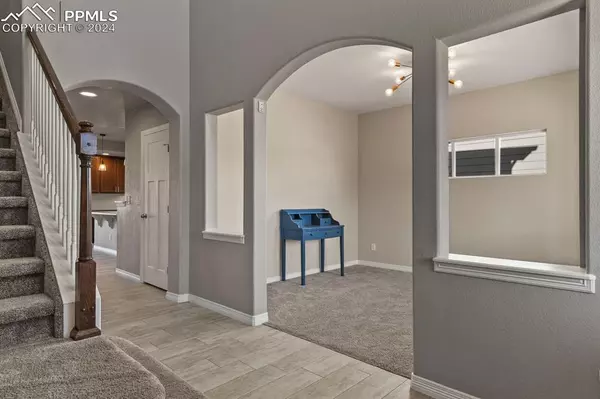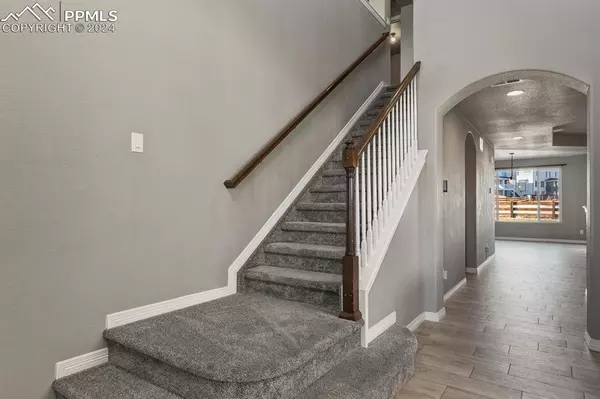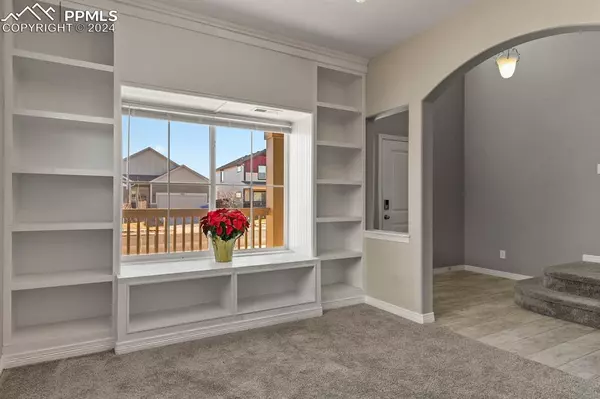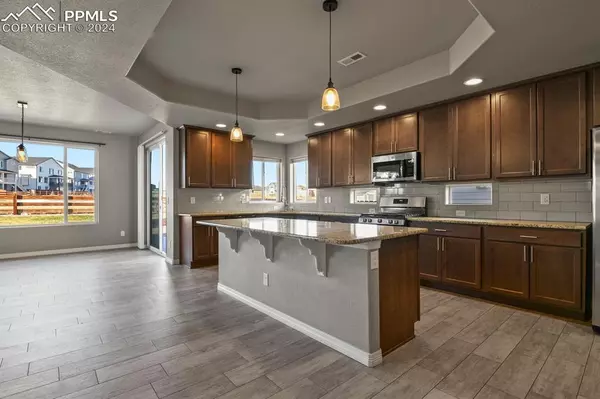5 Beds
3 Baths
3,384 SqFt
5 Beds
3 Baths
3,384 SqFt
Key Details
Property Type Single Family Home
Sub Type Single Family
Listing Status Active
Purchase Type For Sale
Square Footage 3,384 sqft
Price per Sqft $169
MLS Listing ID 4221487
Style 2 Story
Bedrooms 5
Full Baths 2
Three Quarter Bath 1
Construction Status Existing Home
HOA Fees $110/ann
HOA Y/N Yes
Year Built 2018
Annual Tax Amount $3,290
Tax Year 2023
Lot Size 6,484 Sqft
Property Description
Walk in and you will be greeted by a bright entry with soaring ceilings and upgraded flooring and elegant staircase, setting the tone for a spacious and inviting atmosphere. The front den is perfect for an office or sitting room, offering a quiet retreat. The kitchen features an elegant tray ceiling, expansive granite countertops, a gas stove, and 42-inch upgraded cabinets with soft-close drawers. Enjoy the convenience of a corner sink, butler's pantry, and a walk-in pantry, along with under-cabinet windows that let in natural light. The stainless steel appliances add a modern touch to the space.
The huge island with bar seating is perfect for gathering or casual meals. A main-level bedroom and full bathroom offer guest accommodation or convenience. The large dining area and great room flow seamlessly from the kitchen, creating an open and welcoming space.
Upstairs, you'll find a large loft with a stylish barn door for privacy, 4 additional bedrooms (3 with walk-in closets) a full bathroom and a conveniently located custom laundry room.
The master suite is the perfect retreat, featuring quartz countertops, dual sinks, a separate glass-enclosed shower, and a relaxing bath. The huge walk-in closet provides ample storage.
The beautifully landscaped back yard offers plenty of room to play or relax. A covered patio and 40 sf of extended concrete is perfect for entertaining!
The 2-car extended garage offers extra storage or work space. Enjoy the miles of walking paths and recreation centers with indoor pools and gyms.
Close to everything- schools, new shopping centers and restaurants, and a easy drive to military bases.
You won't want to miss this gem!
Location
State CO
County El Paso
Area The Vistas At Meridian Ranch
Interior
Interior Features 5-Pc Bath, 6-Panel Doors, 9Ft + Ceilings, Great Room, Vaulted Ceilings
Cooling Central Air
Flooring Carpet, Ceramic Tile, Stone
Fireplaces Number 1
Fireplaces Type None
Laundry Upper
Exterior
Parking Features Attached
Garage Spaces 2.0
Fence Rear
Community Features Club House, Community Center, Fitness Center, Garden Area, Golf Course, Hiking or Biking Trails, Lake/Pond, Parks or Open Space, Pool, Shops
Utilities Available Cable Connected, Electricity Connected, Natural Gas Connected
Roof Type Composite Shingle
Building
Lot Description Level, Mountain View, View of Pikes Peak
Foundation Slab
Water Assoc/Distr
Level or Stories 2 Story
Structure Type Frame
Construction Status Existing Home
Schools
Middle Schools Falcon
High Schools Falcon
School District Falcon-49
Others
Miscellaneous Auto Sprinkler System,Breakfast Bar,High Speed Internet Avail.,HOA Required $,Kitchen Pantry
Special Listing Condition Not Applicable

GET MORE INFORMATION
Broker-Owner | Lic# 100050435

