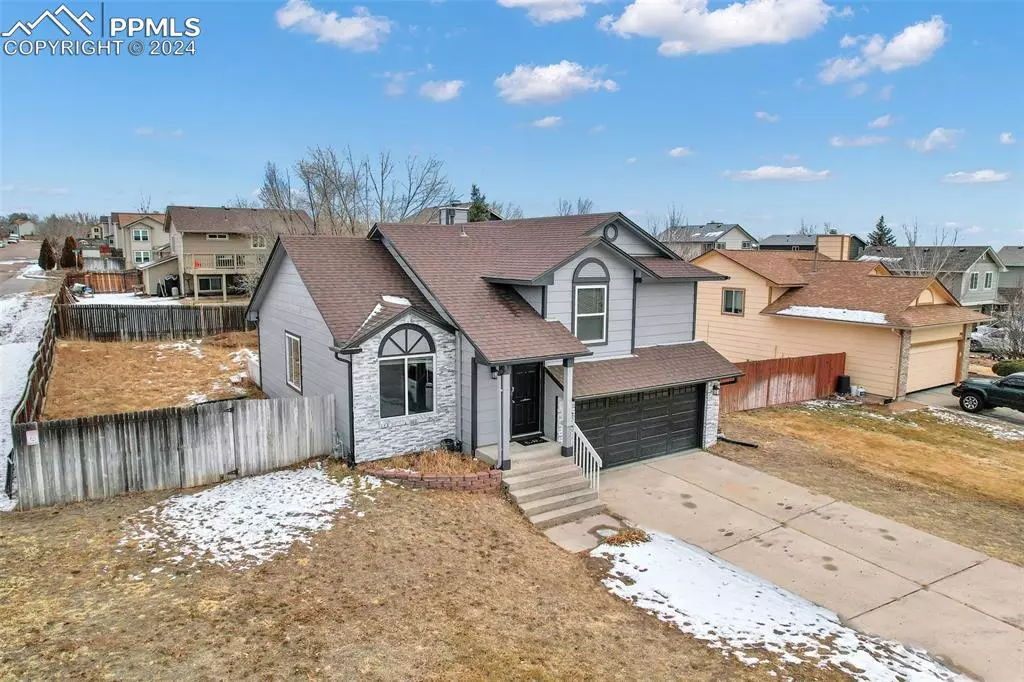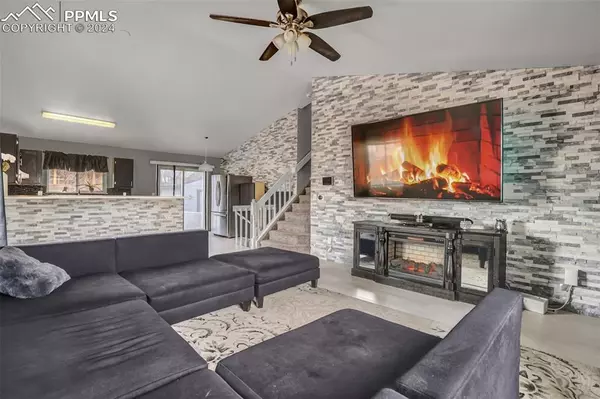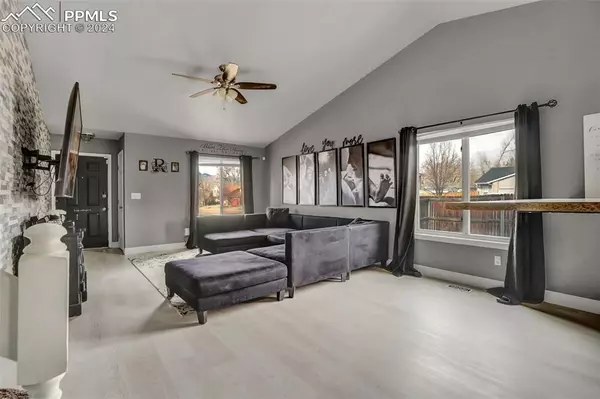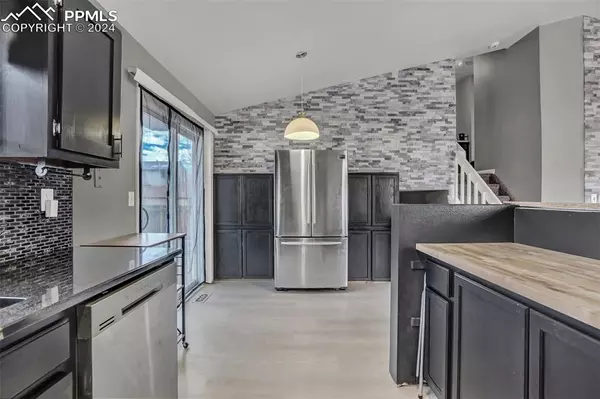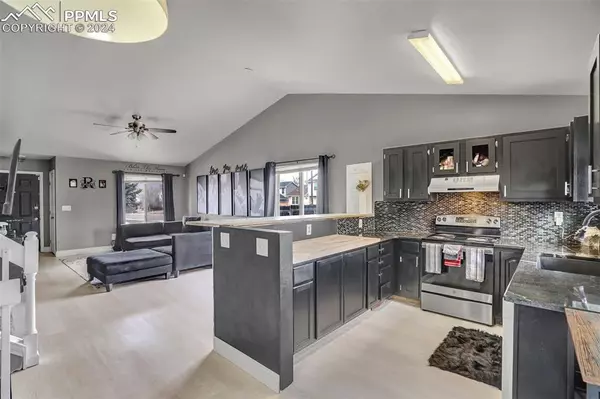5 Beds
3 Baths
2,420 SqFt
5 Beds
3 Baths
2,420 SqFt
Key Details
Property Type Single Family Home
Sub Type Single Family
Listing Status Active
Purchase Type For Sale
Square Footage 2,420 sqft
Price per Sqft $185
MLS Listing ID 6184763
Style Tri-Level
Bedrooms 5
Full Baths 1
Three Quarter Bath 2
Construction Status Existing Home
HOA Fees $310/ann
HOA Y/N Yes
Year Built 1988
Annual Tax Amount $1,438
Tax Year 2023
Lot Size 7,162 Sqft
Property Description
From the moment you step inside, you’ll feel the airy, bright atmosphere created by the vaulted ceilings and custom stacked stone accent walls that bring an ultra-modern vibe. The imported Venato marble flooring in the upstairs bathrooms is both stunning and practical, setting the tone for the high-end finishes in this one of a kind house. The spacious living room is ideal for family hangouts or entertaining friends, and it seamlessly flows into the chef-inspired kitchen. Equipped with stainless steel appliances and sleek tile flooring, this kitchen is a showstopper! It opens right into the dining area, which leads to the back deck and fully fenced backyard—perfect for kids, pets, or summer BBQs!
When it’s time to relax, head downstairs to the family room with a wood-burning fireplace—perfect for those cozy Colorado nights. The lower level gives you that extra space to unwind and enjoy downtime with the family. Upstairs, you’ll find the primary suite—your personal retreat with a luxurious private bath. Two more spacious bedrooms and another full bath round out the upper floor. The basement is made for the growing family, with two large bedrooms and another full bathroom. Whether it's for guests, teens, or a playroom, there’s room for everyone to spread out. This home also has brand-new AC, a new water heater, and a security system! Located just minutes from the neighborhood pool and clubhouse (hello, HOA perks!), plus schools, parks, shopping, and Ft. Carson, this home is centrally located for ultimate convenience. Ready to make this your new home? Schedule a tour today—this one won’t last long!
Location
State CO
County El Paso
Area Fountain Valley Ranch
Interior
Interior Features Vaulted Ceilings, See Prop Desc Remarks
Cooling Ceiling Fan(s), Central Air
Flooring Vinyl/Linoleum
Fireplaces Number 1
Fireplaces Type Wood Burning
Laundry Lower
Exterior
Parking Features Attached
Garage Spaces 2.0
Fence All
Utilities Available Cable Available, Natural Gas Available
Roof Type Composite Shingle
Building
Lot Description Corner, Cul-de-sac, Mountain View
Foundation Full Basement
Water Municipal
Level or Stories Tri-Level
Finished Basement 90
Structure Type Framed on Lot
Construction Status Existing Home
Schools
School District Widefield-3
Others
Miscellaneous Auto Sprinkler System,Kitchen Pantry
Special Listing Condition Not Applicable

GET MORE INFORMATION
Broker-Owner | Lic# 100050435

