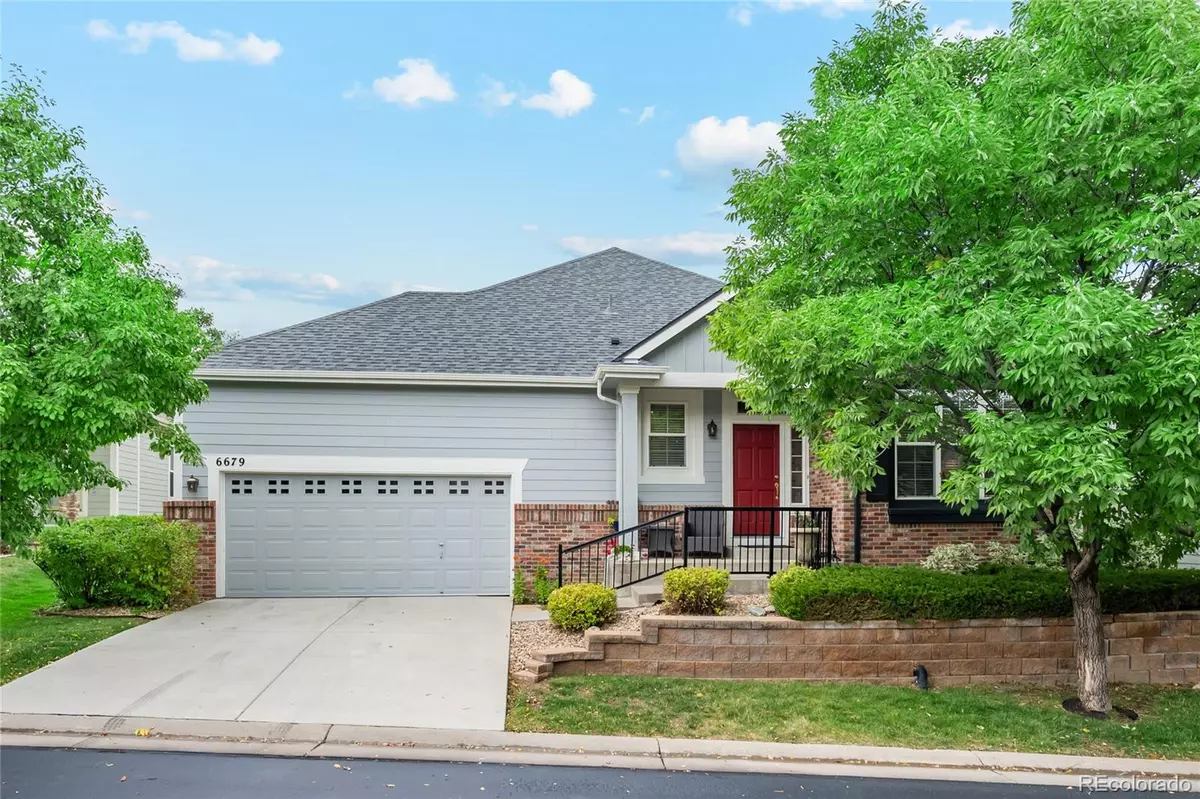3 Beds
3 Baths
2,134 SqFt
3 Beds
3 Baths
2,134 SqFt
Key Details
Property Type Single Family Home
Sub Type Single Family Residence
Listing Status Active
Purchase Type For Sale
Square Footage 2,134 sqft
Price per Sqft $381
Subdivision Eagle Point
MLS Listing ID 1907363
Bedrooms 3
Full Baths 1
Half Baths 1
Three Quarter Bath 1
Condo Fees $215
HOA Fees $215/mo
HOA Y/N Yes
Abv Grd Liv Area 2,134
Originating Board recolorado
Year Built 2005
Annual Tax Amount $3,348
Tax Year 2022
Lot Size 5,662 Sqft
Acres 0.13
Property Description
ranch style home in Eagle Point gives you just that! This is a low maintenance community with the HOA responsible for
snow removal, mowing, watering and landscape up-keep! All you have to worry about is the interior! The home backs up to
a greenbelt, so you have no backyard neighbors. There is a new grade 4 roof and new exterior and interior paint! This open
floor plan allows for lots of light and makes it great for entertaining and having everything on the main floor makes
everyday life easier. The primary bedroom has a large 5-piece on-suit bathroom and walk-in closet. The second bedroom
has its own on-suite private bathroom as well, making this a great room for guests or your in-laws! The fully basement is
unfinished and is waiting for your personal touch whether you add additional bedrooms, a theater or whatever your heart
desires! Eagle Point is located near golf courses, recreation centers, restaurants and shopping. With easy access to C-470
makes this the perfect home for the very active individual! Come see this beauty today!
Location
State CO
County Jefferson
Zoning P-D
Rooms
Basement Full, Unfinished
Main Level Bedrooms 3
Interior
Interior Features Eat-in Kitchen, Five Piece Bath, Granite Counters, High Ceilings, Kitchen Island, Open Floorplan, Primary Suite, Utility Sink
Heating Forced Air
Cooling Central Air
Flooring Carpet, Wood
Fireplaces Number 1
Fireplaces Type Family Room
Fireplace Y
Appliance Dishwasher, Disposal, Oven, Range, Refrigerator, Self Cleaning Oven
Exterior
Parking Features Finished, Insulated Garage, Oversized
Garage Spaces 2.0
Roof Type Composition
Total Parking Spaces 2
Garage Yes
Building
Sewer Public Sewer
Water Public
Level or Stories One
Structure Type Brick,Frame
Schools
Elementary Schools Powderhorn
Middle Schools Summit Ridge
High Schools Dakota Ridge
School District Jefferson County R-1
Others
Senior Community No
Ownership Individual
Acceptable Financing Cash, Conventional, FHA, VA Loan
Listing Terms Cash, Conventional, FHA, VA Loan
Special Listing Condition None

6455 S. Yosemite St., Suite 500 Greenwood Village, CO 80111 USA
GET MORE INFORMATION
Broker-Owner | Lic# 100050435






