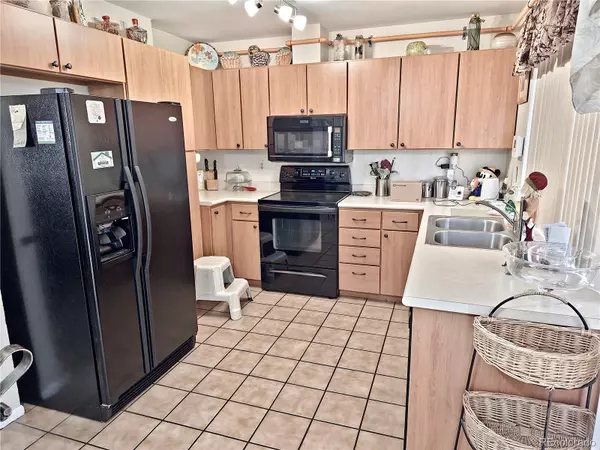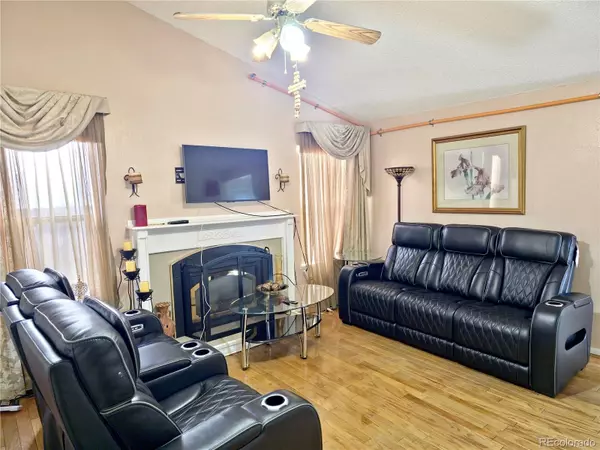5 Beds
3 Baths
2,415 SqFt
5 Beds
3 Baths
2,415 SqFt
Key Details
Property Type Single Family Home
Sub Type Single Family Residence
Listing Status Active
Purchase Type For Sale
Square Footage 2,415 sqft
Price per Sqft $206
Subdivision Hampden Hills
MLS Listing ID 4079147
Style Traditional
Bedrooms 5
Full Baths 3
HOA Y/N No
Abv Grd Liv Area 1,311
Originating Board recolorado
Year Built 1981
Annual Tax Amount $1,672
Tax Year 2023
Lot Size 7,840 Sqft
Acres 0.18
Property Description
Nestled on a spacious 8,000+ sq. ft. fenced lot, this home boasts a huge deck, perfect for summer BBQs and outdoor entertaining, along with two versatile outbuildings. Inside, you'll find an inviting foyer leading to a bright and spacious family room featuring a cozy fireplace and abundant natural light. This seamlessly flows into the dining area and an open-concept kitchen with sliding glass doors that invite you to the professionally maintained outdoor living space.
The main level offers three generously sized bedrooms and two bathrooms, creating an ideal layout for comfortable living. Head downstairs to discover another large family room with ample windows, two conforming bedrooms, a full bathroom, and a versatile non-conforming bedroom that can double as a game room, home office, or additional living space.
The oversized two-car garage includes a large storage room currently equipped with a fire-suppressant water tank, making this home fully compliant and retrofitted for assisted living use. With over $60K in upgrades, including fire suppression systems, alarms, plumbing, and electrical enhancements, this property meets all code requirements to accommodate six residents.
Alternatively, as a primary residence, you'll enjoy plenty of space, a massive yard, and a prime location. For investors, the potential as a six-bedroom rental is unmatched!
Move-in ready and brimming with possibilities, this Hampden Hills treasure is waiting for you. Don't miss out—schedule your showing today! Seller is Motivated so bring an offer and let's see what happens!
Location
State CO
County Arapahoe
Zoning Assisted living validated
Rooms
Basement Finished, Full
Main Level Bedrooms 3
Interior
Heating Forced Air
Cooling Central Air
Fireplace N
Exterior
Exterior Feature Garden, Private Yard
Garage Spaces 2.0
Fence Full
Roof Type Composition
Total Parking Spaces 2
Garage Yes
Building
Lot Description Landscaped
Sewer Public Sewer
Water Private, Public
Level or Stories One
Structure Type Frame,Wood Siding
Schools
Elementary Schools Sunrise
Middle Schools Horizon
High Schools Eaglecrest
School District Cherry Creek 5
Others
Senior Community No
Ownership Individual
Acceptable Financing Cash, Conventional, FHA, Other, VA Loan
Listing Terms Cash, Conventional, FHA, Other, VA Loan
Special Listing Condition None

6455 S. Yosemite St., Suite 500 Greenwood Village, CO 80111 USA
GET MORE INFORMATION
Broker-Owner | Lic# 100050435






