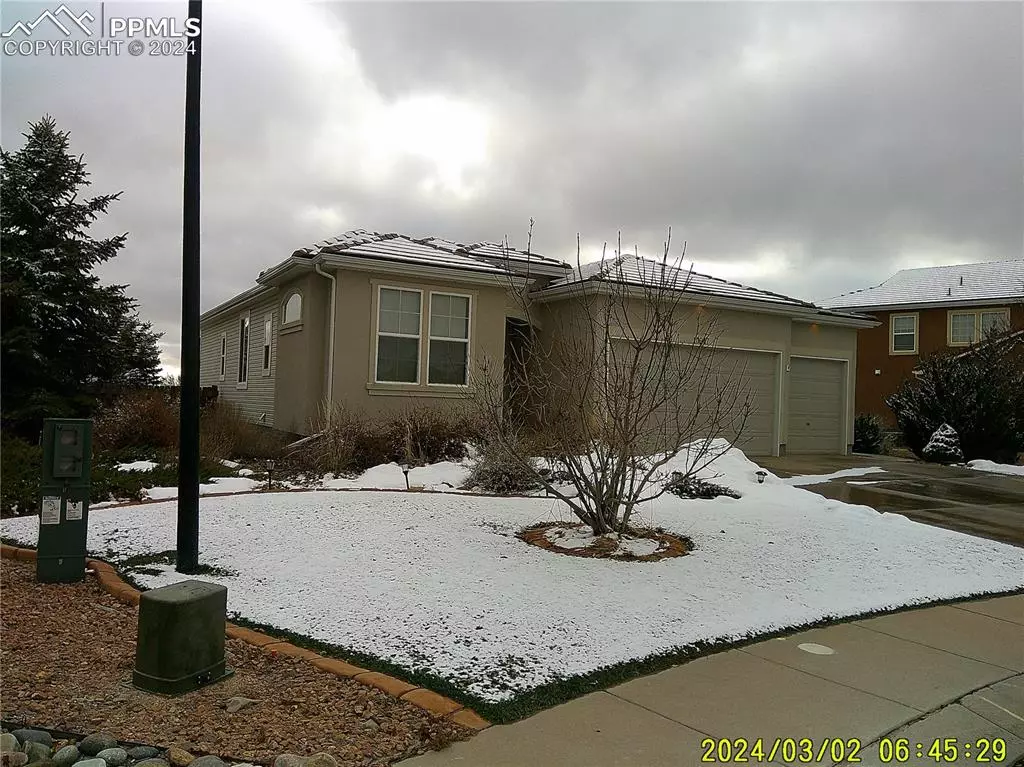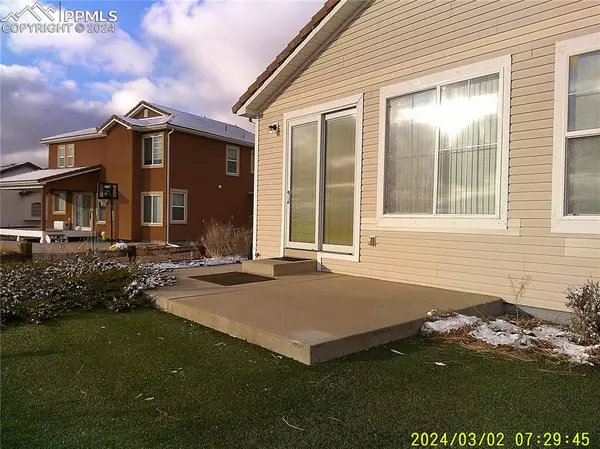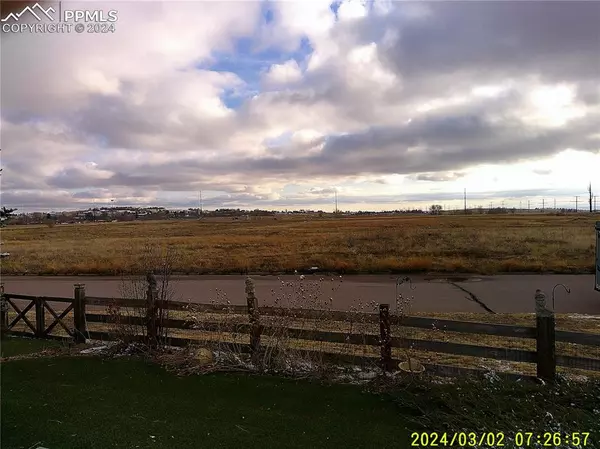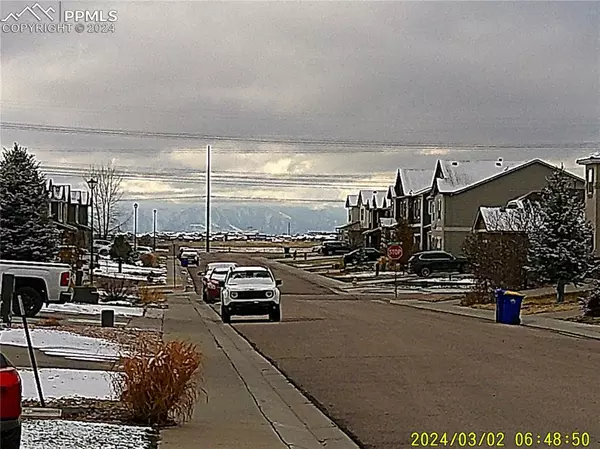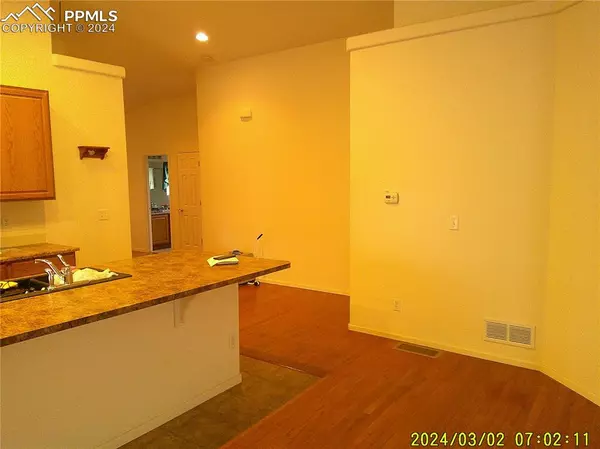4 Beds
3 Baths
2,599 SqFt
4 Beds
3 Baths
2,599 SqFt
Key Details
Property Type Single Family Home
Sub Type Single Family
Listing Status Active
Purchase Type For Sale
Square Footage 2,599 sqft
Price per Sqft $203
MLS Listing ID 2111263
Style Ranch
Bedrooms 4
Full Baths 2
Three Quarter Bath 1
Construction Status Existing Home
HOA Y/N No
Year Built 2010
Annual Tax Amount $2,611
Tax Year 2022
Lot Size 10,890 Sqft
Property Description
Location
State CO
County El Paso
Area Falcon Highlands
Interior
Interior Features 9Ft + Ceilings, Crown Molding, Great Room, Vaulted Ceilings
Cooling Ceiling Fan(s), Central Air
Flooring Carpet, Vinyl/Linoleum, Wood
Fireplaces Number 1
Fireplaces Type Gas, Main Level, One
Laundry Electric Hook-up, Main
Exterior
Parking Features Attached
Garage Spaces 3.0
Fence Rear
Utilities Available Cable Available, Electricity Available, Electricity Connected, Natural Gas Available, Natural Gas Connected
Roof Type Tile
Building
Lot Description Backs to Open Space, Cul-de-sac, Level, Meadow, Mountain View, View of Pikes Peak
Foundation Crawl Space, Full Basement, Partial Basement
Builder Name Oakwood Homes
Water Municipal
Level or Stories Ranch
Finished Basement 80
Structure Type Framed on Lot,Frame
Construction Status Existing Home
Schools
Middle Schools Falcon
High Schools Falcon
School District Falcon-49
Others
Miscellaneous Attic Storage,Breakfast Bar,High Speed Internet Avail.,Home Warranty,Kitchen Pantry,Window Coverings,Workshop
Special Listing Condition Estate, Senior Tax Exemption

GET MORE INFORMATION
Broker-Owner | Lic# 100050435

