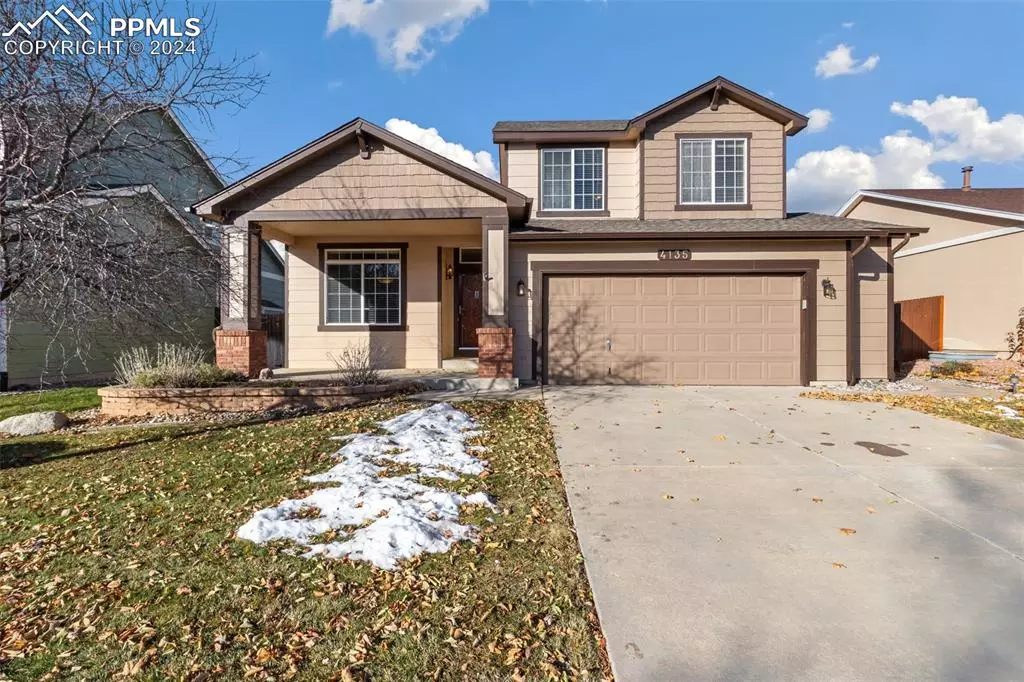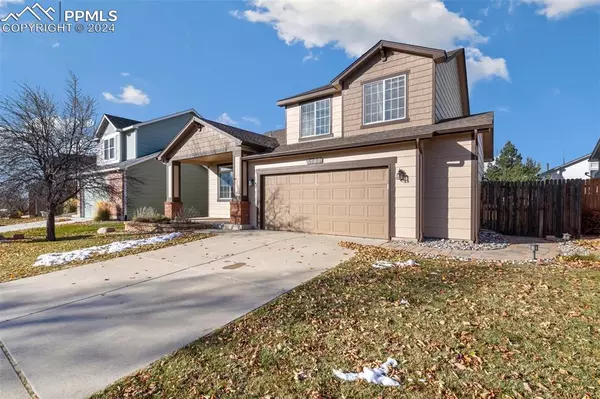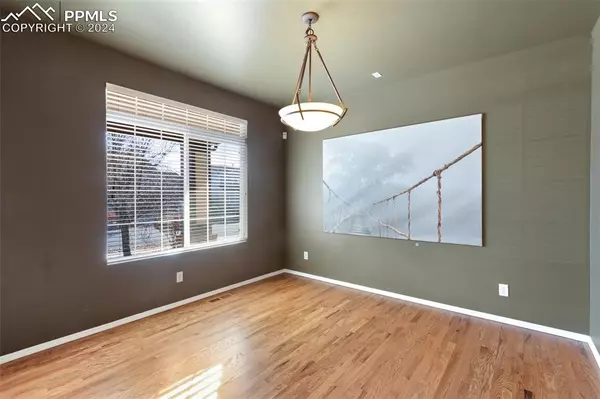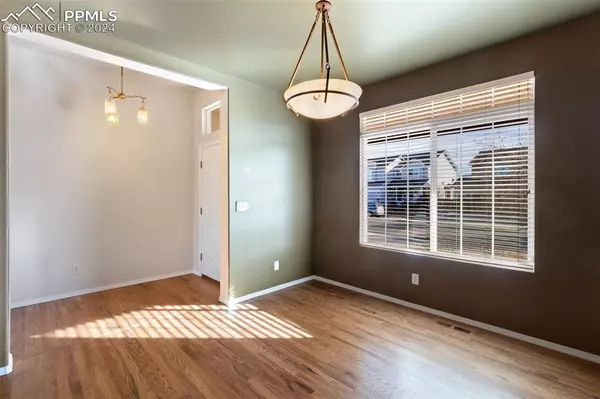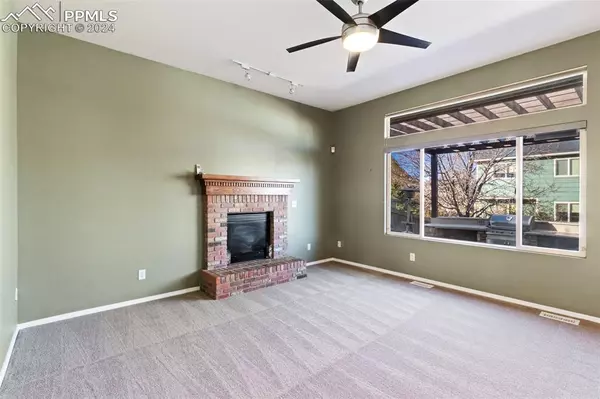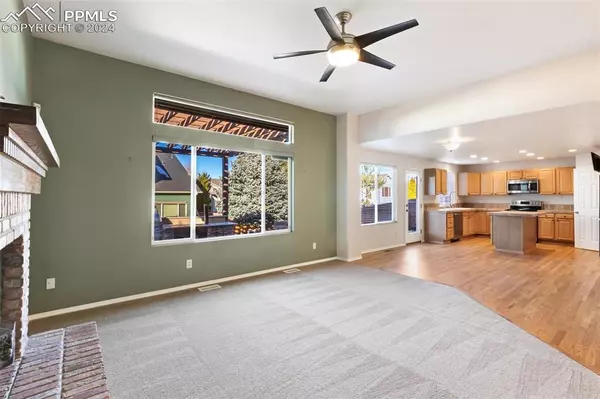3 Beds
3 Baths
2,674 SqFt
3 Beds
3 Baths
2,674 SqFt
Key Details
Property Type Single Family Home
Sub Type Single Family
Listing Status Active
Purchase Type For Sale
Square Footage 2,674 sqft
Price per Sqft $181
MLS Listing ID 8061405
Style 2 Story
Bedrooms 3
Full Baths 2
Half Baths 1
Construction Status Existing Home
HOA Fees $71/qua
HOA Y/N Yes
Year Built 2001
Annual Tax Amount $1,613
Tax Year 2023
Lot Size 5,594 Sqft
Property Description
The spacious dining room is versatile, easily serving as a living room or study. The open family room, centered around a brick gas log fireplace, flows seamlessly into the nook and kitchen. The kitchen includes all appliances, a center island with a counter bar, tile countertops with a decorative backsplash, a pantry, and a Pella storm door leading to the backyard. A convenient main-level laundry room is located off the garage.
Upstairs, you'll find three generously sized bedrooms and two full bathrooms. The master suite offers breathtaking mountain views, a walk-in closet, and a five-piece bathroom with tile countertops. The lower level provides plenty of potential with a plumbing pre-stub, space for a recreation room, and room for at least one additional bedroom.
The oversized two-car garage includes a side service door for added convenience. Wood blinds throughout the home provide both privacy and sophistication. Situated near Powers Boulevard, military bases, and shopping, this home combines comfort and prime location, making it a perfect choice for its next owner.
Location
State CO
County El Paso
Area The Knolls At Springs Ranch
Interior
Interior Features 5-Pc Bath, 6-Panel Doors, 9Ft + Ceilings, Vaulted Ceilings
Cooling Ceiling Fan(s), Central Air
Flooring Wood
Fireplaces Number 1
Fireplaces Type Gas, Insert, Main Level
Laundry Electric Hook-up, Main
Exterior
Parking Features Attached
Garage Spaces 2.0
Fence Rear
Utilities Available Cable Available, Electricity Connected, Natural Gas Connected, Telephone
Roof Type Composite Shingle
Building
Lot Description Level, Mountain View, View of Pikes Peak
Foundation Full Basement
Builder Name Keller Hm Inc
Water Municipal
Level or Stories 2 Story
Structure Type Frame
Construction Status Existing Home
Schools
Middle Schools Skyview
High Schools Sand Creek
School District Falcon-49
Others
Miscellaneous Auto Sprinkler System,HOA Required $,Humidifier,Kitchen Pantry,Security System,Window Coverings
Special Listing Condition Not Applicable

GET MORE INFORMATION
Broker-Owner | Lic# 100050435

