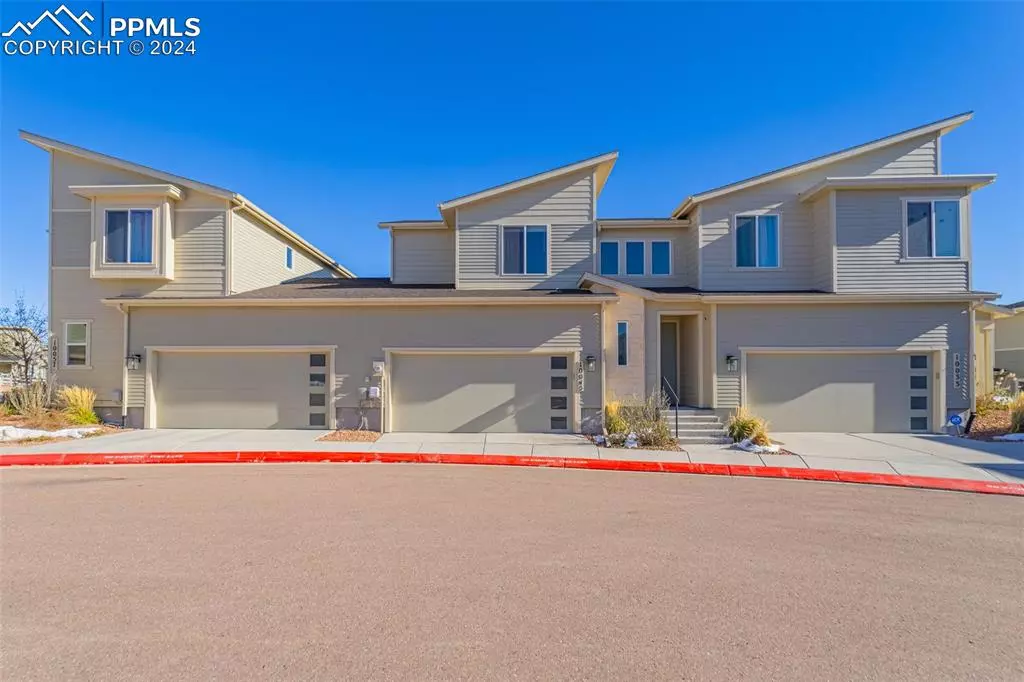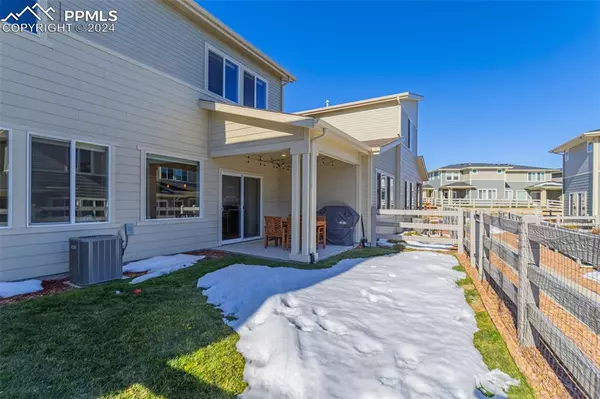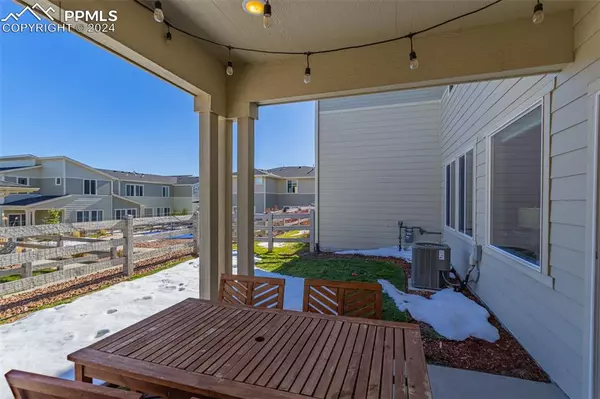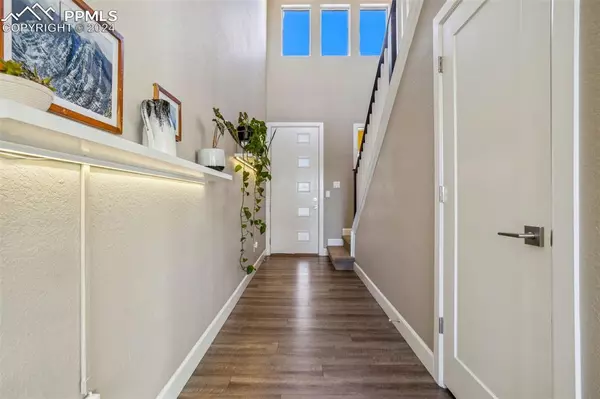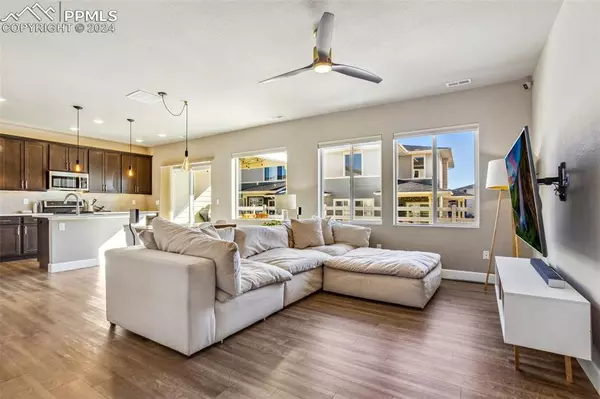2 Beds
3 Baths
1,484 SqFt
2 Beds
3 Baths
1,484 SqFt
Key Details
Property Type Townhouse
Sub Type Townhouse
Listing Status Active
Purchase Type For Sale
Square Footage 1,484 sqft
Price per Sqft $289
MLS Listing ID 9678894
Style 2 Story
Bedrooms 2
Full Baths 2
Half Baths 1
Construction Status Existing Home
HOA Fees $61/mo
HOA Y/N Yes
Year Built 2018
Annual Tax Amount $3,124
Tax Year 2023
Lot Size 2,108 Sqft
Property Description
Upstairs, you'll find two generously sized bedrooms and two bathrooms, along with a versatile loft that can easily be converted into a 3rd bedroom, home office, or flex space. The primary suite includes a private en-suite bathroom and plenty of closet space.
The fully finished garage is a standout, featuring epoxy flooring, fresh paint, and a 220-volt outlet, ideal for an electric vehicle or workshop setup.
Located in a desirable community, you'll have access to a clubhouse for events, a sparkling pool, scenic trails, multiple playgrounds, and all the conveniences of nearby shopping, dining, and schools. Plus, it’s just 10 minutes to I-25 for easy commuting. Don’t miss this incredible opportunity!
Location
State CO
County El Paso
Area Townhomes At Wolf Ranch
Interior
Interior Features 9Ft + Ceilings
Cooling Central Air
Flooring Carpet
Fireplaces Number 1
Fireplaces Type None
Laundry Upper
Exterior
Parking Features Attached
Garage Spaces 2.0
Fence Rear
Community Features Community Center, Fitness Center, Hiking or Biking Trails, Lake/Pond, Playground Area, Pool
Utilities Available Cable Available, Electricity Connected, Natural Gas Connected
Roof Type Composite Shingle
Building
Lot Description Cul-de-sac, Level
Foundation Crawl Space
Water Municipal
Level or Stories 2 Story
Structure Type Frame
Construction Status Existing Home
Schools
Middle Schools Timberview
High Schools Liberty
School District Academy-20
Others
Miscellaneous High Speed Internet Avail.,HOA Required $,See Prop Desc Remarks,Window Coverings
Special Listing Condition Not Applicable

GET MORE INFORMATION
Broker-Owner | Lic# 100050435

