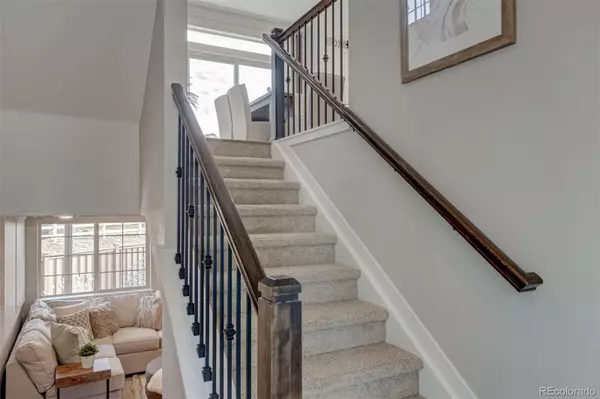3 Beds
3 Baths
2,315 SqFt
3 Beds
3 Baths
2,315 SqFt
Key Details
Property Type Single Family Home
Sub Type Single Family Residence
Listing Status Pending
Purchase Type For Sale
Square Footage 2,315 sqft
Price per Sqft $252
Subdivision Erie Highlands
MLS Listing ID 9608452
Style Contemporary,Urban Contemporary
Bedrooms 3
Full Baths 2
Half Baths 1
Condo Fees $100
HOA Fees $100/mo
HOA Y/N Yes
Abv Grd Liv Area 2,315
Originating Board recolorado
Year Built 2024
Annual Tax Amount $8,531
Tax Year 2024
Lot Size 3,049 Sqft
Acres 0.07
Property Description
Discover the perfect blend of comfort and style in this stunning 3-bedroom, 2.5-bathroom home located in the sought-after Erie Highlands community. Boasting 2,315 square feet, this popular floorplan features a spacious great room, a large flex space, and a deck off the dining room, offering endless opportunities for relaxation and entertainment. The chef-inspired kitchen includes a large eat-in island, sleek white cabinets, quartz countertops, and an arctic white backsplash, complemented by a convenient pantry. Upstairs, you'll find the laundry room thoughtfully positioned near the bedrooms for added convenience.
Enjoy outdoor living with a fully fenced yard, perfect for pets or play, and the convenience of a 2-car garage. With its thoughtful design and high-end finishes, this home is ready to impress. Don't miss your chance to own a home that combines modern elegance with everyday functionality in an unbeatable location!
Erie Highlands boasts exceptional amenities, including a stunning pool and a 4,000 sq. ft. clubhouse with a gym, meeting room, and spaces for community gatherings. Families will love having Highlands Elementary School, part of the highly-rated St. Vrain Valley School District, right within the community.
Outdoor enthusiasts will appreciate the scenic parks and trails, perfect for enjoying Colorado's natural beauty. Ideally located between Highway 287 and I-25, the neighborhood offers easy access to Boulder, Downtown Denver, and the entire Front Range. Discover the perfect blend of tranquility and accessibility at Erie Highlands, where your dream home awaits! Actual home may differ from artist's renderings or photography shown.
Location
State CO
County Weld
Rooms
Basement Crawl Space, Sump Pump
Interior
Interior Features Eat-in Kitchen, Entrance Foyer, Kitchen Island, Open Floorplan, Pantry, Primary Suite, Smoke Free, Solid Surface Counters, Walk-In Closet(s), Wired for Data
Heating Forced Air
Cooling Central Air
Flooring Carpet, Tile, Vinyl
Fireplaces Type Gas
Fireplace Y
Appliance Dishwasher, Disposal, Electric Water Heater, Microwave, Oven, Self Cleaning Oven, Sump Pump
Laundry In Unit
Exterior
Exterior Feature Balcony, Private Yard, Rain Gutters, Smart Irrigation
Garage Spaces 2.0
Fence Full
Utilities Available Cable Available, Electricity Available, Electricity Connected, Internet Access (Wired), Natural Gas Available, Natural Gas Connected
Roof Type Composition
Total Parking Spaces 2
Garage Yes
Building
Lot Description Cul-De-Sac, Master Planned, Sprinklers In Front
Foundation Concrete Perimeter
Sewer Public Sewer
Water Public
Level or Stories Tri-Level
Structure Type Cement Siding,Stone
Schools
Elementary Schools Highlands
Middle Schools Soaring Heights
High Schools Erie
School District St. Vrain Valley Re-1J
Others
Senior Community No
Ownership Builder
Acceptable Financing Cash, Conventional, FHA, VA Loan
Listing Terms Cash, Conventional, FHA, VA Loan
Special Listing Condition None

6455 S. Yosemite St., Suite 500 Greenwood Village, CO 80111 USA
GET MORE INFORMATION
Broker-Owner | Lic# 100050435






