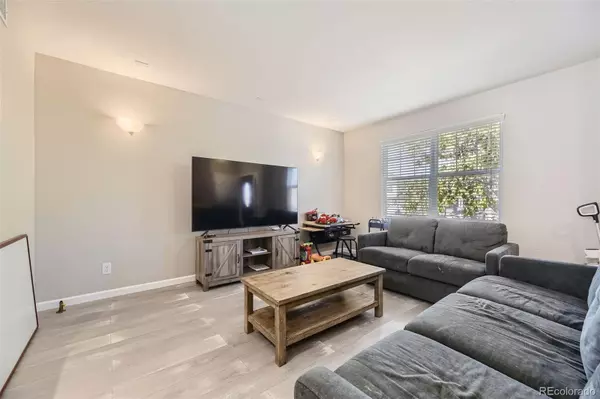4 Beds
4 Baths
2,241 SqFt
4 Beds
4 Baths
2,241 SqFt
Key Details
Property Type Single Family Home
Sub Type Single Family Residence
Listing Status Active
Purchase Type For Sale
Square Footage 2,241 sqft
Price per Sqft $276
Subdivision Tollgate Crossing
MLS Listing ID 4524038
Style Traditional
Bedrooms 4
Full Baths 2
Half Baths 1
Three Quarter Bath 1
Condo Fees $300
HOA Fees $300/ann
HOA Y/N Yes
Abv Grd Liv Area 1,581
Originating Board recolorado
Year Built 2009
Annual Tax Amount $4,250
Tax Year 2023
Lot Size 5,662 Sqft
Acres 0.13
Property Description
Welcome to your dream home! This spacious 4-bedroom, 4-bathroom residence offers the perfect blend of comfort, style, and functionality. Located in a desirable neighborhood, this home features an open-concept living area, a modern kitchen with stainless steel appliances, and a large island perfect for entertaining. Each bedroom is generously sized, with the primary suite boasting a luxurious en-suite bathroom and walk-in closet.
The home also includes a fully finished basement with extra living space, perfect for a media room, home office, or guest suite. Step outside to a beautifully landscaped backyard with a patio, ideal for outdoor gatherings or peaceful relaxation. With a two-car garage and plenty of storage, this home has everything you need for convenient family living.
Close to schools, parks, shopping, and dining, this home offers the best of suburban living with easy access to city amenities. Don’t miss your chance to make this exceptional property your own!
Location
State CO
County Arapahoe
Rooms
Basement Finished, Full, Sump Pump
Interior
Interior Features Ceiling Fan(s), Kitchen Island, Open Floorplan, Pantry, Quartz Counters
Heating Forced Air
Cooling Central Air
Flooring Carpet, Stone, Vinyl
Fireplace N
Exterior
Parking Features Dry Walled, Lighted, Oversized
Garage Spaces 2.0
Fence Full
Utilities Available Cable Available, Electricity Connected, Internet Access (Wired), Natural Gas Connected, Phone Available
Roof Type Composition
Total Parking Spaces 2
Garage Yes
Building
Lot Description Level, Sprinklers In Front, Sprinklers In Rear
Sewer Public Sewer
Water Public
Level or Stories Two
Structure Type Frame,Stone,Wood Siding
Schools
Elementary Schools Buffalo Trail
Middle Schools Infinity
High Schools Cherokee Trail
School District Cherry Creek 5
Others
Senior Community No
Ownership Individual
Acceptable Financing Cash, Conventional, FHA, VA Loan
Listing Terms Cash, Conventional, FHA, VA Loan
Special Listing Condition None

6455 S. Yosemite St., Suite 500 Greenwood Village, CO 80111 USA
GET MORE INFORMATION
Broker-Owner | Lic# 100050435






