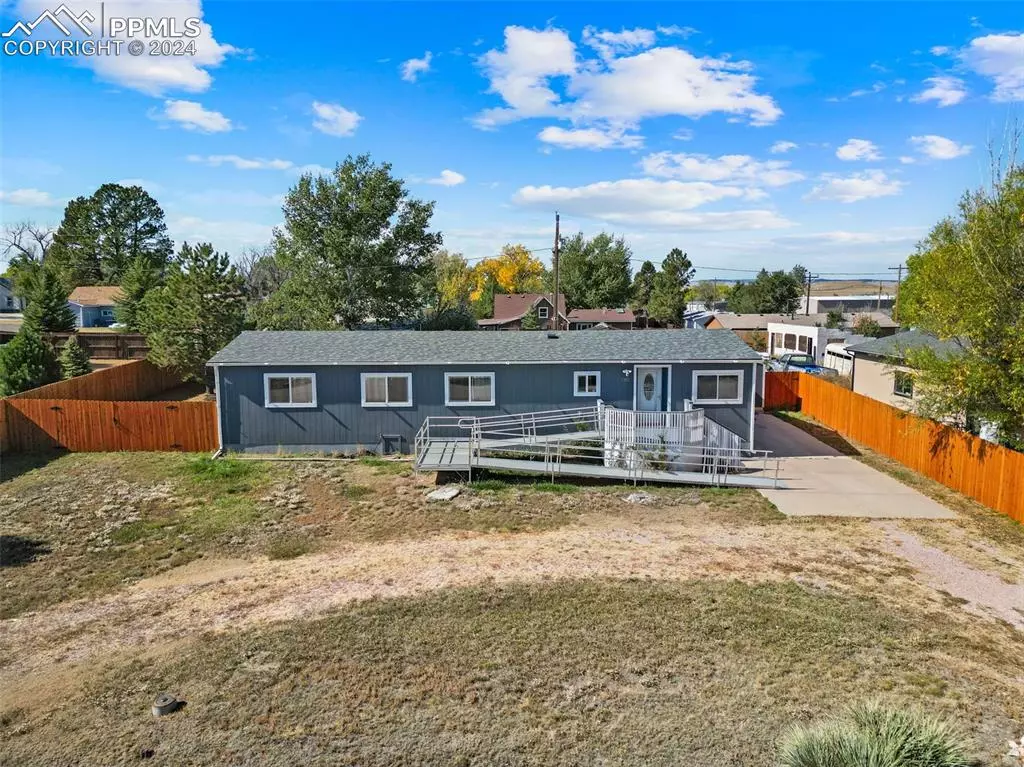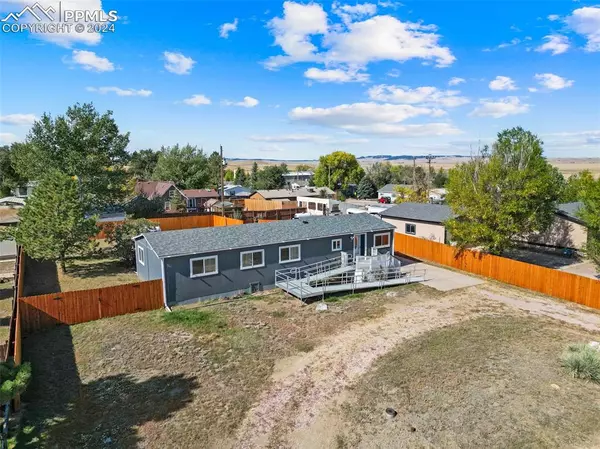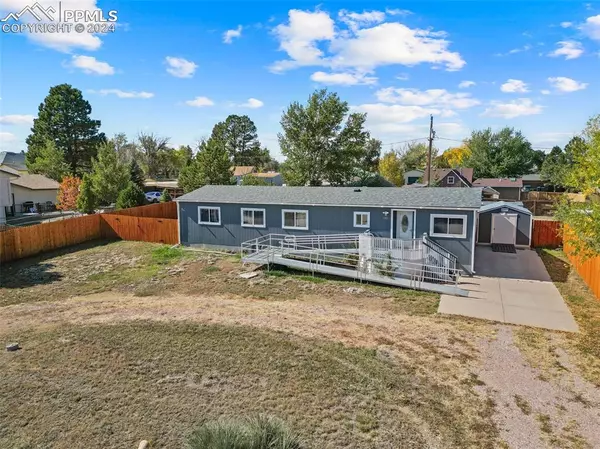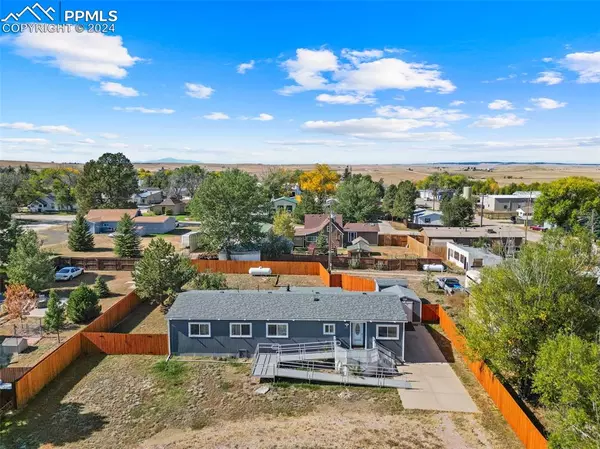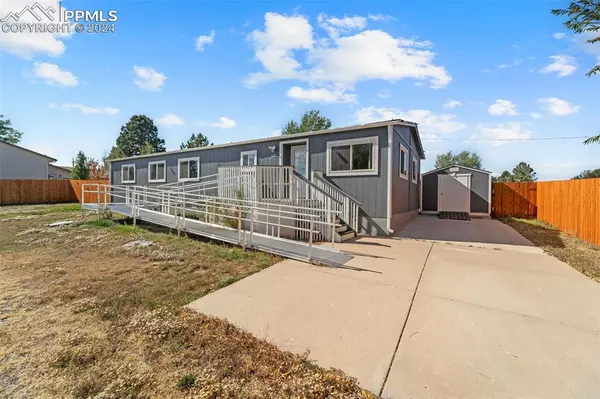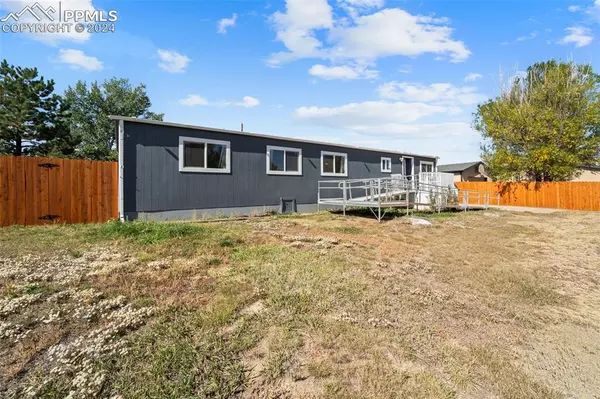3 Beds
2 Baths
1,440 SqFt
3 Beds
2 Baths
1,440 SqFt
Key Details
Property Type Single Family Home
Sub Type Single Family
Listing Status Active
Purchase Type For Sale
Square Footage 1,440 sqft
Price per Sqft $221
MLS Listing ID 5600976
Style Ranch
Bedrooms 3
Full Baths 1
Three Quarter Bath 1
Construction Status Existing Home
HOA Y/N No
Year Built 1977
Annual Tax Amount $927
Tax Year 2023
Lot Size 0.296 Acres
Property Description
The open floor plan flows seamlessly from the spacious living room into the sunroom and on to the kitchen, designed for both everyday living and entertaining. The kitchen features a two-tier island with a breakfast bar, ample cabinetry, and a cozy dining area. Enjoy top-of-the-line stainless steel appliances, including a 5-burner gas stove with convection and air fryer capabilities, a microwave, refrigerator, and dishwasher.
Natural light floods the home through newer double-pane windows, and the sunroom, with its own dedicated air conditioner, provides extra space to relax or entertain year-round. The primary bedroom offers a private en-suite with a beautifully tiled shower, while the second bathroom is equipped with safety features like grab bars and modern tile finishes.
Step outside to a large, fully fenced backyard with a recently installed 6-foot privacy cedar fence and two storage sheds. Updates include a new furnace, central air conditioning system, hot water heater, roof, ductwork, premium insulation, and stylish wood siding—all completed to make this home energy-efficient and low-maintenance for years to come.
With a partial concrete driveway and room to build a garage, this property offers both immediate comfort and long-term potential. The ADA-compliant ramp at the front can be easily removed at the buyer's request. This home has all the benefits of 2024 living, wrapped in the charm of its 1997 foundation, offering you the best of both worlds.
Location
State CO
County El Paso
Area Mitchell Minor
Interior
Cooling Central Air, Other
Flooring Carpet, Tile, Wood
Fireplaces Number 1
Fireplaces Type None
Laundry Main
Exterior
Parking Features None
Fence Rear
Utilities Available Cable Available, Electricity Available
Roof Type Composite Shingle
Building
Lot Description Level, Rural, See Prop Desc Remarks
Foundation Tied Down Mobile
Water Assoc/Distr
Level or Stories Ranch
Structure Type HUD Standard Manu
Construction Status Existing Home
Schools
Middle Schools Calhan
High Schools Calhan
School District Calhan Rj1
Others
Miscellaneous Breakfast Bar,High Speed Internet Avail.
Special Listing Condition Not Applicable

GET MORE INFORMATION
Broker-Owner | Lic# 100050435

