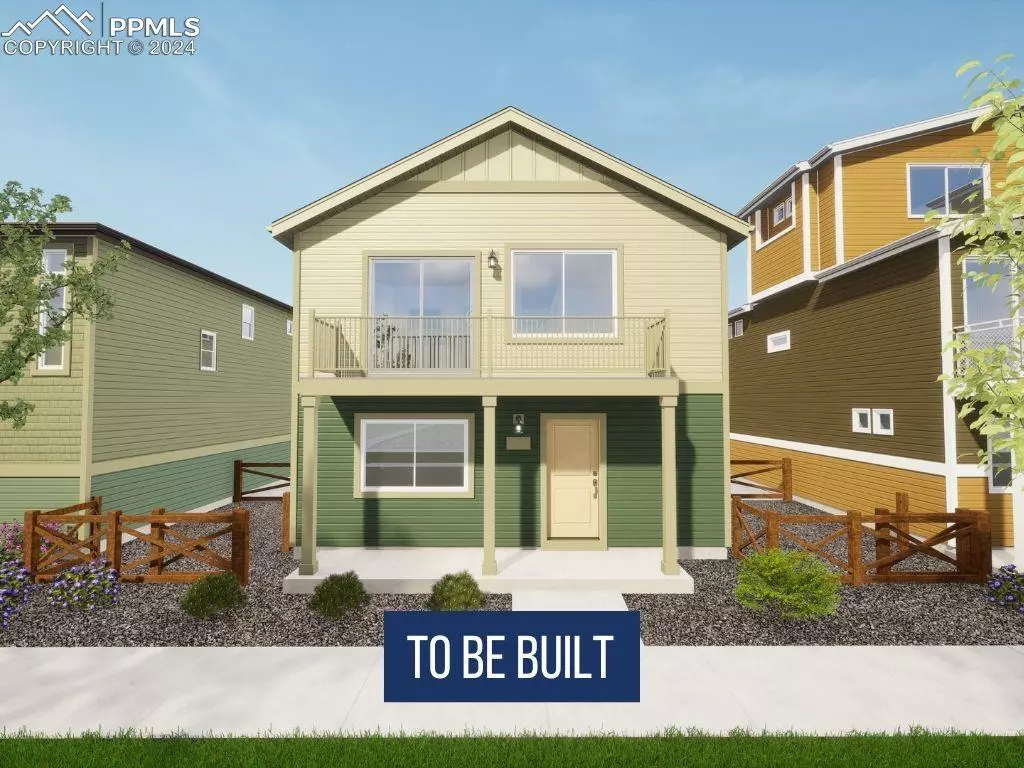2 Beds
2 Baths
1,031 SqFt
2 Beds
2 Baths
1,031 SqFt
Key Details
Property Type Single Family Home
Sub Type Single Family
Listing Status Under Contract - Showing
Purchase Type For Sale
Square Footage 1,031 sqft
Price per Sqft $356
MLS Listing ID 5290606
Style 2 Story
Bedrooms 2
Full Baths 2
Construction Status To Be Built
HOA Y/N No
Year Built 2024
Annual Tax Amount $71
Tax Year 2024
Lot Size 2,448 Sqft
Property Description
Ascending to the second level, you'll find a thoughtfully arranged living space. The primary suite offers a private retreat with its own en-suite bathroom and a spacious walk-in closet. Additionally, there is a second bedroom and a second full bathroom to accommodate family or guests. The modern kitchen is perfect for culinary enthusiasts, while the adjoining living and dining areas provide a cozy setting for gatherings and daily living.
For added convenience, a laundry room is located on the second level, along with a lovely balcony that offers a tranquil outdoor space to relax and unwind. This home combines functionality with style, making it an ideal choice for a variety of lifestyles.
Location
State CO
County El Paso
Area Banning Lewis Ranch
Interior
Cooling Central Air
Laundry Electric Hook-up
Exterior
Parking Features Attached
Garage Spaces 2.0
Utilities Available Cable Available, Electricity Available, Telephone
Roof Type Composite Shingle
Building
Lot Description Level
Foundation Slab
Builder Name Oakwood Homes
Water Municipal
Level or Stories 2 Story
Structure Type Framed on Lot
Construction Status To Be Built
Schools
School District Falcon-49
Others
Special Listing Condition Builder Owned

GET MORE INFORMATION
Broker-Owner | Lic# 100050435


