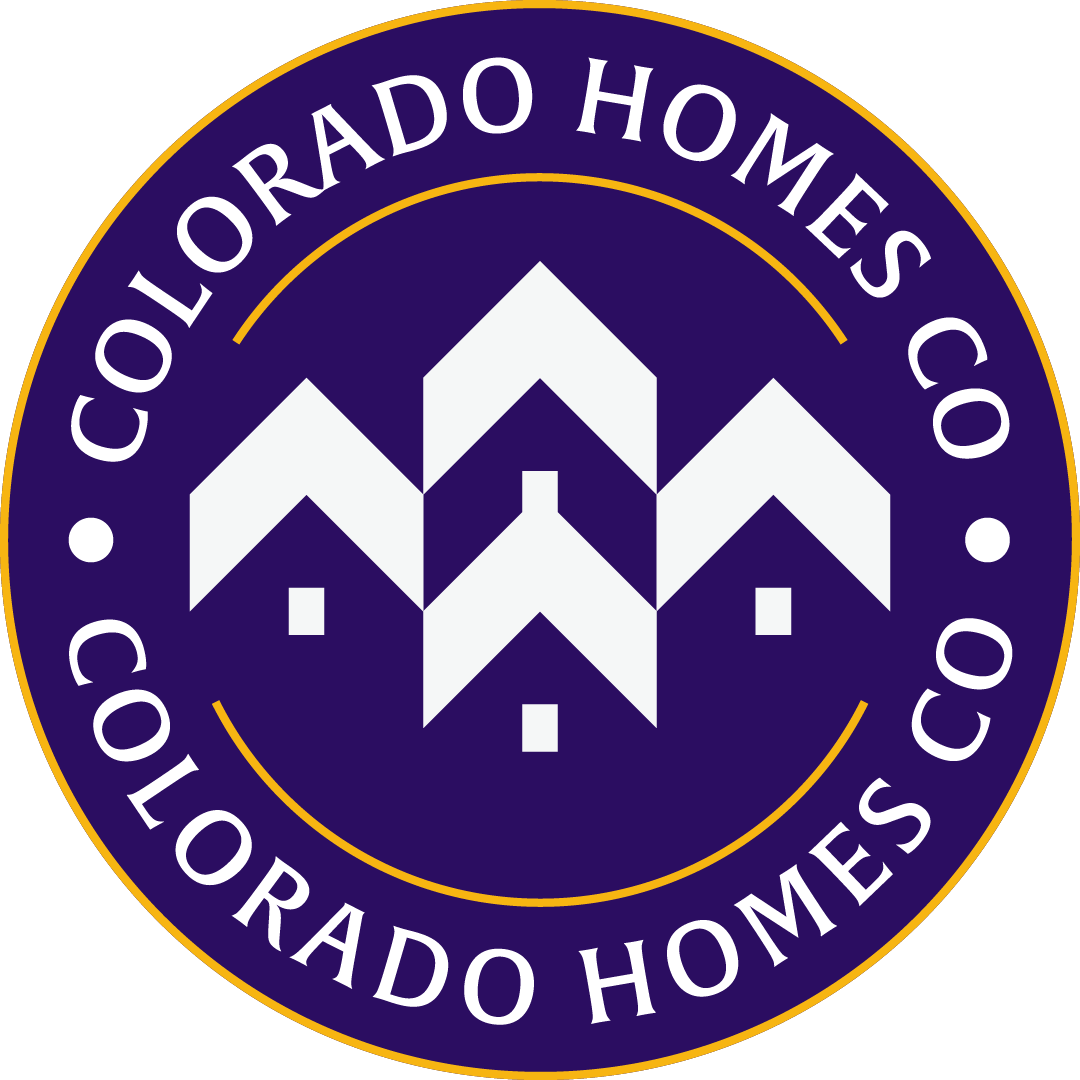

7033 E Lake CIR Save Request In-Person Tour Request Virtual Tour
Centennial,CO 80111
Key Details
Sold Price $1,860,000
Property Type Single Family Home
Sub Type Single Family Residence
Listing Status Sold
Purchase Type For Sale
Square Footage 5,816 sqft
Price per Sqft $319
Subdivision Marvella
MLS Listing ID 9478943
Sold Date
Bedrooms 5
Full Baths 2
Half Baths 1
Three Quarter Bath 2
HOA Y/N No
Abv Grd Liv Area 3,827
Year Built 2018
Annual Tax Amount $19,169
Tax Year 2024
Lot Size 8,712 Sqft
Acres 0.2
Property Sub-Type Single Family Residence
Source recolorado
Property Description
Welcome to one of Marvella's most exceptional homes—the first premium lot to hit the market in this coveted community! Backing to a peaceful greenbelt with stunning mountain views, this luxurious home blends comfort, elegance, and thoughtful upgrades. Enjoy exquisite wide-plank Carlisle solid hardwood floors throughout the main living space, large executive office, soaring ceilings, and natural light pouring through large windows. The chef's kitchen is complete with built-in custom Subzero fridge/freezer and dual temperature wine fridge, Cove dishwasher, Wolf 48" dual fuel range, Miele built-in coffee machine/steam oven/microwave. The bright open living space, & covered Colorado room is perfect for entertaining. Upstairs features 4 spacious bedrooms, including a stunning primary suite with a spa-inspired bath, large free-standing soaking tub, dual-sided fireplace, and walk-in closet. The finished walk-out basement includes a private guest suite, ¾ bath, built-in wet bar, and custom home theater - all powered by Control4 centralized audio & video automation with built-in speakers throughout the home. Digital home entertainment and productivity are enabled with wired & wireless access throughout all the rooms in the home, including security cameras. Step outside to a covered patio, Built-in outdoor grill and cooktop, lush landscape, tranquil water feature, and built-in fire pit—ideal for sunset evenings. Located in Cherry Creek Schools and walking distance to the Greenwood Athletic Club, parks, and trails. Minutes from DTC, Landmark, Belleview Station & RTD. Truly a rare find!
Location
State CO
County Arapahoe
Rooms
Basement Bath/Stubbed,Finished,Sump Pump,Walk-Out Access
Interior
Interior Features Audio/Video Controls,Ceiling Fan(s),Eat-in Kitchen,Entrance Foyer,Five Piece Bath,Granite Counters,High Ceilings,High Speed Internet,Jack & Jill Bathroom,Kitchen Island,Open Floorplan,Pantry,Primary Suite,Quartz Counters,Smart Light(s),Smart Thermostat,Smoke Free,Solid Surface Counters,Sound System,Stone Counters,Vaulted Ceiling(s),Walk-In Closet(s),Wet Bar,Wired for Data
Heating Forced Air
Cooling Central Air
Flooring Brick,Carpet,Tile,Wood
Fireplaces Number 3
Fireplaces Type Family Room,Gas,Outside,Primary Bedroom
Equipment Home Theater
Fireplace Y
Appliance Bar Fridge,Dishwasher,Disposal,Double Oven,Dryer,Freezer,Gas Water Heater,Microwave,Oven,Range Hood,Refrigerator,Self Cleaning Oven,Washer
Laundry In Unit
Exterior
Exterior Feature Balcony,Fire Pit,Garden,Gas Grill
Parking Features Brick Driveway,Dry Walled,Finished Garage,Insulated Garage,Tandem
Garage Spaces 3.0
Fence Partial
Utilities Available Cable Available,Electricity Connected,Internet Access (Wired),Natural Gas Available,Natural Gas Connected
View City,Mountain(s)
Roof Type Concrete
Total Parking Spaces 3
Garage Yes
Building
Lot Description Greenbelt
Sewer Public Sewer
Level or Stories Two
Structure Type Stone,Stucco
Schools
Elementary Schools Greenwood
Middle Schools West
High Schools Cherry Creek
School District Cherry Creek 5
Others
Senior Community No
Ownership Individual
Acceptable Financing 1031 Exchange,Cash,Conventional,FHA,VA Loan
Listing Terms 1031 Exchange,Cash,Conventional,FHA,VA Loan
Special Listing Condition None
Pets Allowed Cats OK,Dogs OK